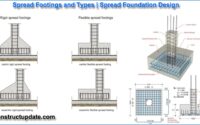Moment Frame and Braced Frames | Types of Moment Frames | Moment Vs Braced Frames
What is Moment Frame
Essentially, the Moment Frame is an assemblage made up of beams and columns. The assembly’s columns and beams are firmly attached to one another.
With the development of the Bending moment and Shear force in the members and joints, the stiff frame action in the Moment frames provides resistance to the lateral forces.
Moment frames primarily consist of a number of beams and columns, with bolting and welding used to make the attachments. Moment connections are this kind of connection.
Moment frames are structurally built to support both vertical and horizontal stresses in the same plane. Moment frames are a unique class of frames that are rigidly attached to one another and to each other’s constituent parts so that, thanks to their shear strength and bending moment, they can withstand lateral forces as well as overturning forces.
The stiffness and strength of the members play a major role in the overall strength of the moment frames when they are designed to support seismic loads.
Moment frames are conveyed by connections, and it primarily depends on rigid connections to help transfer lateral loads to the foundation’s underpinning strata.
Comparing moment frames to braced frames, their analysis is a little more complicated, and building moment frames are also more expensive.
Moment frames offer the advantage of having higher deformational potential and relatively less stiffness compared to other types of frames.
Moment frames are used to withstand earthquake loads, and because they are not filled with masonry or other materials during construction, their behavior is significantly altered.

There are 3 Types of Moment Frames
1. Ordinary Moment Frame (OMF)
- Tolerant of a small amount of inelastic deformations
- AISC states that it is not necessary to employ prequalified connections.
- Tests are not required.
- Usually applied in areas with minimal or no earthquake risk
2. Intermediate Moment Frame(IMF)
- Reasonably anticipated to tolerate inelastic deformations
- As per AISC, mandate the usage of prequalified connections.
- A minimum 0.02 radian inter-story drift angle must be maintained.
- Usually applied in low- and mid-seismic areas
3. Special Moment Frame (SMF)
- Tolerant of significant inelastic deformations
- demand the use of prequalified connections in accordance with AISC or testing verification
- Inter-story drift angle must be maintained at least at 0.04 radians.
- Typically applied in seismically active areas
What is Braced Frame:
The Braced Frame is a type of structural construction meant to withstand seismic and wind loads.
A braced frame’s members cannot swing laterally (although this can be accomplished using a shear wall or a diagonal steel section akin to a truss).
The joints and connections between beams and columns are made using pin connectors.
Wood and metal buildings are typically built utilizing a braced frame.
With the understanding that the bracing system can withstand all lateral loads, beams and columns are evaluated under vertical loads.
The bracing system, which makes use of both horizontal and vertical bracing methods, must be used to transfer the lateral system to the foundation.
Forms of Bracing Frames:
- Concentric bracing
- Eccentric bracing
Moment Frame Vs Braced Frame
A moment frame is a configuration of a frame that includes hard connections between each of its component components, as opposed to a braced frame, where the columns and beams are frequently aligned orthogonally in both the elevation and the plan using a pinned connection that doesn’t transfer moments.
Moment Frame
- The connection between columns and beams is stiff.
- Moments are transferred across the link.
- The stiff connection is necessary to carry lateral loads to the foundation.
- Analysis of the link is time-consuming.
- There is a substantial amount of labor involved.
- The cost of construction is high.
- As opposed to braced frames, the stabilizing technique is less successful.
- Moment-resistant frames are used by default in reinforced concrete structures.
Braced Frame
- Pin connections are used in the construction of the beam-column junctions.
- Moments do not cross the connection in real-time.
- Systems for horizontal and vertical bracing are used, and the bracing system is in charge of transferring lateral loads to the foundation.
- Analyzing braced frames is simple and straightforward.
- It requires little effort.
- Owing to the pinned connection’s low cost, ease of production, and analysis.
- It effectively adds stability to the structure.
- The braced frame construction method is used for the majority of steel and timber structures.





